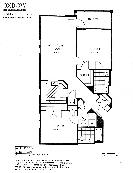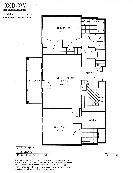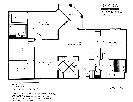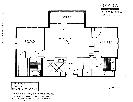Four floor plans are available at Sherborn Meadows ranging in size from 1,103 sf to 1,575 sf.
| |
All units include two bedrooms with two full baths, private balcony, in-unit laundry, and central air. Each unit has ample closet space and a generous storage area.
Other building amenities include an elevator, library, fitness room, and a community room with full kitchen.
Click on the floor plans below for a larger view or download the pdf at the bottom of the page. |
 |
| Floor plan A |
|
| <Floor plan A
Back corner units:
Facing courtyard and pond
Square footage range:
1,132 sf to 1,151 sf
Floor plan B>
Side units:
Facing farm fields
Square footage range:
1,103 sf to 1,131 sf
|
 |
| Floor plan B |
|
|
 |
| Floor plan C |
|
| <Floor plan C
Back units:
Facing courtyard and pond
Square footage range:
1,551 sf to 1,575 sf
Floor plan D>
Front units:
Facing apple orchard
Square footage range:
1,139 sf to 1,168 sf |
 |
| Floor plan D |
|
|
|